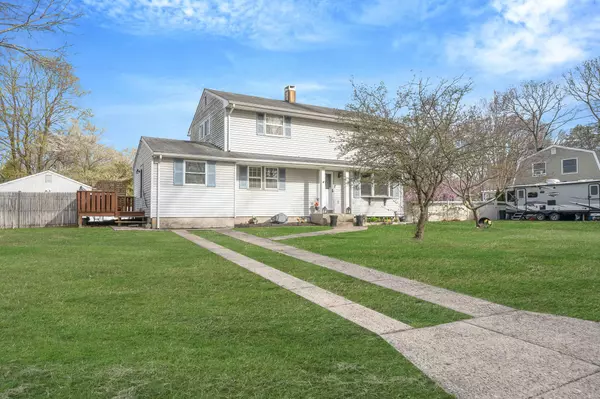For more information regarding the value of a property, please contact us for a free consultation.
25 Wagner DR Coram, NY 11727
Want to know what your home might be worth? Contact us for a FREE valuation!

Our team is ready to help you sell your home for the highest possible price ASAP
Key Details
Sold Price $615,000
Property Type Single Family Home
Sub Type Single Family Residence
Listing Status Sold
Purchase Type For Sale
Square Footage 2,005 sqft
Price per Sqft $306
MLS Listing ID 851032
Sold Date 08/28/25
Style Colonial
Bedrooms 4
Full Baths 2
HOA Y/N No
Rental Info No
Year Built 1968
Annual Tax Amount $13,013
Lot Size 0.350 Acres
Acres 0.35
Lot Dimensions 105x141
Property Sub-Type Single Family Residence
Source onekey2
Property Description
This Coram colonial is much larger than it appears! Perfectly situated with room for mom, this spacious home is a great option for multigenerational living! On the first floor you'll find a large living room, a bright kitchen facing the backyard, & a dining room with a slider to the back deck. A first floor den and full bathroom allows for endless possibilities, this could be used as a playroom, bedroom, office, or whatever suits your lifestyle best! Upstairs you will find 4 spacious bedrooms and a full bathroom. Hardwood floors and ample storage space throughout the whole house. Laundry and oil burner are located in the basement. Sitting on .35 of an acre this property has a large, flat, fully fenced backyard and a detached 2.5 car garage with its own electric panel. Front and back in ground sprinklers. There are 2 decks for entertaining, relaxing, or dining al fresco, one on the side and one on the rear of the property. Located on a quiet block with nearby shopping and dining. With generous space for so many possibilities, this one is a Must See!
Location
State NY
County Suffolk County
Rooms
Basement Partially Finished, Storage Space
Interior
Interior Features First Floor Bedroom, First Floor Full Bath, In-Law Floorplan
Heating Oil
Cooling Wall/Window Unit(s)
Flooring Hardwood
Fireplace No
Appliance Dishwasher, Dryer, Electric Range, Exhaust Fan, Refrigerator
Exterior
Garage Spaces 2.5
Fence Full
Utilities Available Electricity Connected, Trash Collection Public, Water Connected
Garage true
Building
Lot Description Back Yard, Sprinklers In Front, Sprinklers In Rear
Sewer Cesspool
Water Public
Level or Stories Two
Structure Type Frame,Vinyl Siding
Schools
Elementary Schools Contact Agent
Middle Schools Longwood Junior High School
High Schools Longwood
School District Longwood
Others
Senior Community No
Special Listing Condition None
Read Less
Bought with Signature Premier Properties

