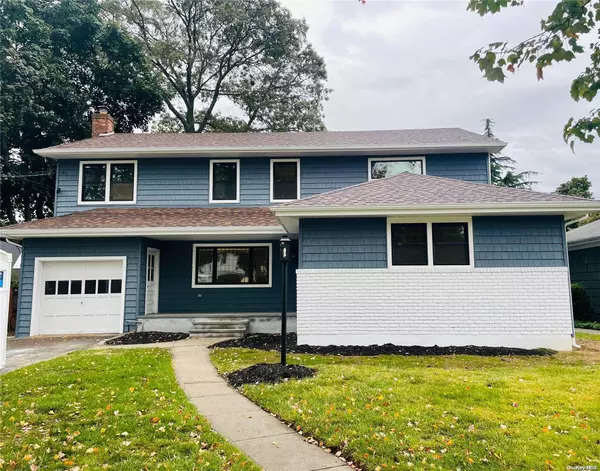For more information regarding the value of a property, please contact us for a free consultation.
22 Harriet Malverne, NY 11565
Want to know what your home might be worth? Contact us for a FREE valuation!

Our team is ready to help you sell your home for the highest possible price ASAP
Key Details
Sold Price $985,000
Property Type Single Family Home
Sub Type Single Family Residence
Listing Status Sold
Purchase Type For Sale
Square Footage 3,054 sqft
Price per Sqft $322
MLS Listing ID L3515956
Sold Date 01/12/24
Bedrooms 5
Full Baths 3
Half Baths 1
HOA Y/N No
Rental Info No
Year Built 1952
Annual Tax Amount $15,982
Lot Dimensions 60x100
Property Sub-Type Single Family Residence
Source onekey2
Property Description
Completely remodeled in 2023 in the quaint Village of Malverne! Huge 3057sqft. home with 5 bed, 3.5 baths, grand entrance foyer, open floor plan: high end chef's kitchen with massive island/living/dining/den, 1.5 baths on 1st floor and 2 bedrooms, 2nd floor: massive private ensuite with luxurious bath and 120sqft walk-in closet/dressing room/additional 2nd closet, 2 additional bedrooms. New roof, siding, windows, central air, radiant heat, refinished hardwood floors, tons of storage & closets, spotless 1500sqft basement w/7.5ft ceilings, large driveway with parking for multiple cars, 1 car attached garage, deck, secluded quite dead-end street. Perfect home for large/multi-generational family. Immediate availability. (Star exemption: $1257.00), Additional information: Appearance:excellent,Interior Features:Lr/Dr
Location
State NY
County Nassau County
Rooms
Basement Unfinished
Interior
Interior Features Cathedral Ceiling(s), Chandelier, Eat-in Kitchen, Entrance Foyer, First Floor Bedroom, Granite Counters, Primary Bathroom, Pantry, Walk-In Closet(s)
Heating Baseboard, Natural Gas, Radiant
Cooling Central Air
Flooring Hardwood
Fireplace No
Appliance Cooktop, Dishwasher, ENERGY STAR Qualified Appliances, Refrigerator, Gas Water Heater
Exterior
Parking Features Driveway, Private
Fence Fenced
Utilities Available Trash Collection Public
Amenities Available Park
Private Pool No
Building
Lot Description Near Public Transit, Near School, Near Shops
Sewer Public Sewer
Water Private
Level or Stories Split Entry (Bi-Level), Two
Structure Type Brick,Frame,Vinyl Siding
New Construction No
Schools
Elementary Schools James A Dever School
Middle Schools Valley Stream North High School
High Schools Valley Stream - 13
School District Valley Stream - 13
Others
Senior Community No
Special Listing Condition None
Read Less
Bought with Exit Realty United
GET MORE INFORMATION


