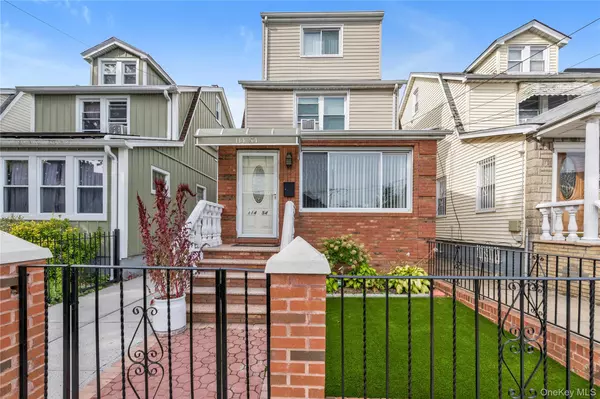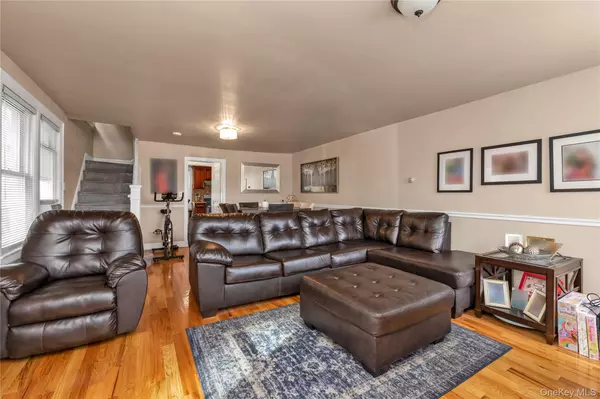114-54 212th ST Cambria Heights, NY 11411

UPDATED:
Key Details
Property Type Single Family Home
Sub Type Single Family Residence
Listing Status Active
Purchase Type For Sale
Square Footage 1,392 sqft
Price per Sqft $523
MLS Listing ID 918319
Style Colonial
Bedrooms 3
Full Baths 2
Half Baths 1
HOA Y/N No
Rental Info No
Year Built 1930
Annual Tax Amount $5,296
Lot Size 2,500 Sqft
Acres 0.0574
Property Sub-Type Single Family Residence
Source onekey2
Property Description
Location
State NY
County Queens
Rooms
Basement Finished
Interior
Interior Features Chefs Kitchen, Eat-in Kitchen, Granite Counters
Heating Natural Gas
Cooling Wall/Window Unit(s)
Flooring Hardwood, Wood
Fireplace No
Appliance Dryer, Gas Range, Refrigerator, Washer
Laundry In Basement
Exterior
Parking Features Detached, Driveway, Garage
Garage Spaces 1.0
Fence Back Yard, Fenced, Front Yard, Full, Vinyl
Utilities Available Electricity Connected, Natural Gas Connected, Sewer Connected, Trash Collection Public, Water Connected
Garage true
Private Pool No
Building
Sewer Public Sewer
Water Public
Structure Type Frame
Schools
Elementary Schools Ps 136 Roy Wilkins
Middle Schools Is 192 Linden (The)
High Schools Queens 29
School District Queens 29
Others
Senior Community No
Special Listing Condition None
GET MORE INFORMATION




